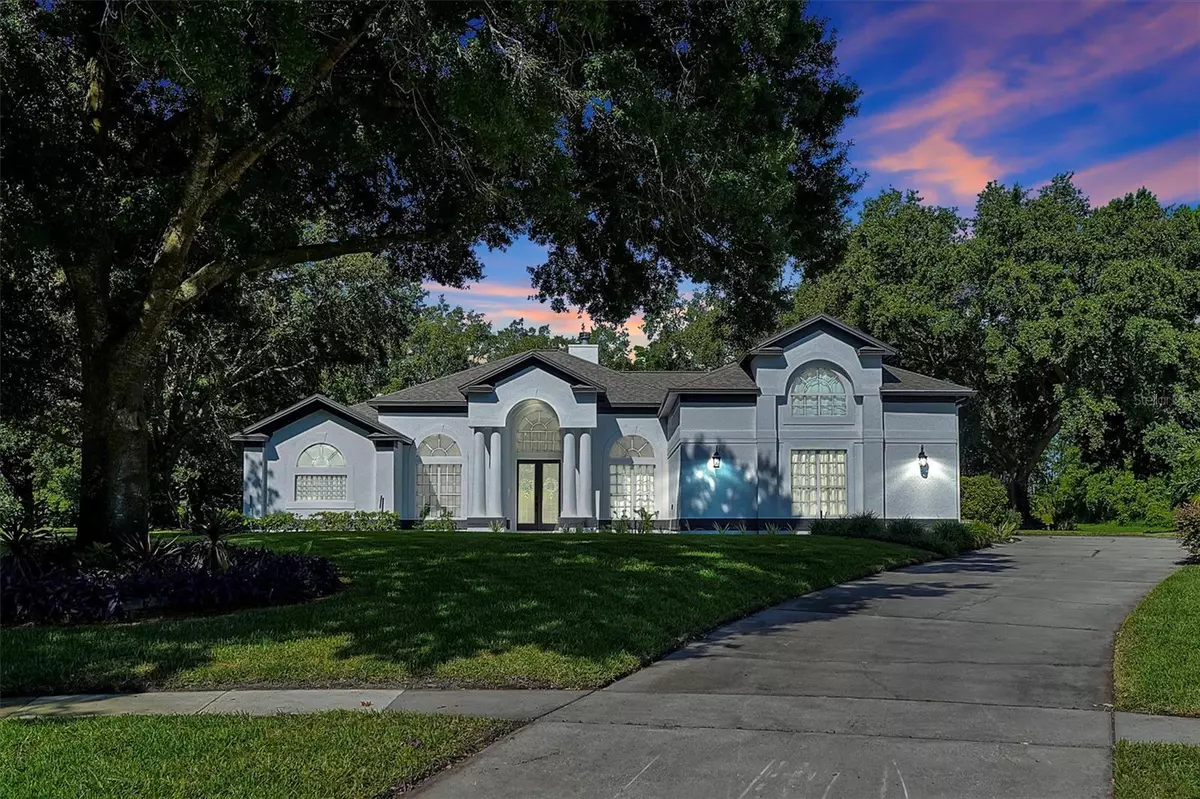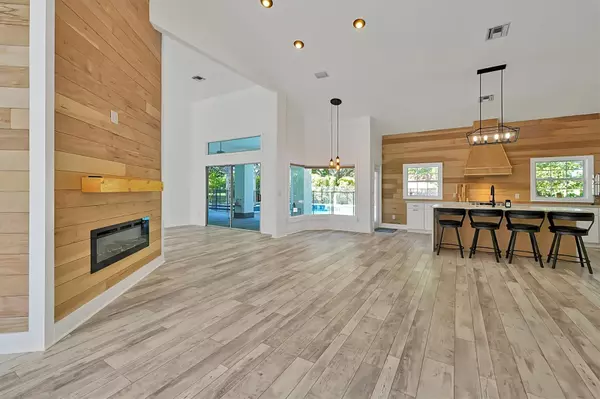$850,000
$890,000
4.5%For more information regarding the value of a property, please contact us for a free consultation.
4 Beds
4 Baths
2,840 SqFt
SOLD DATE : 12/20/2024
Key Details
Sold Price $850,000
Property Type Single Family Home
Sub Type Single Family Residence
Listing Status Sold
Purchase Type For Sale
Square Footage 2,840 sqft
Price per Sqft $299
Subdivision Banana Bay Estates
MLS Listing ID O6221044
Sold Date 12/20/24
Bedrooms 4
Full Baths 3
Half Baths 1
Construction Status Financing,Inspections
HOA Fees $177/qua
HOA Y/N Yes
Originating Board Stellar MLS
Year Built 1996
Annual Tax Amount $10,923
Lot Size 0.660 Acres
Acres 0.66
Property Description
One or more photo(s) has been virtually staged. This 4 bedroom 3.5 bath home is situated on a cul de sac on .66 acres with no rear neighbors overlooking a pond and offering amazing sunset views. This home has been completely renovated inside and out and features an amazing backyard perfect for entertaining. Once inside this open floor plan features high ceilings, luxury vinyl plank flooring, custom molding throughout and a stunning modern kitchen with shiplap, a one of a kind range hood, a large walk in pantry and a beautiful quartz waterfall island with all new sleek samsung appliances. There is a beautiful electric fireplace in the great room along with a dining area and sitting area all which are open to the kitchen and overlooking the pool area. The master bedroom is very spacious with an incredibly large closet with and features a truly one of a kind master bathroom with a large shower featuring a rain shower head along with spa jets in the shower and a deep stand alone tub, and a vanity with double sinks. This home also has an office with french doors at the front of the home. All of the secondary bedrooms are on the other side of the home and are a nice size. The pool and spa are saltwater and has a new pool pump and there is an outdoor kitchen and firepit as well. The home has a new septic tank, the AC and Well have both been serviced and there is a hybrid hot water heater in the garage along with shelving and the garage floor has the epoxy finish to it. This home has solar panels with a battery wall located in the garage which are owned outright. The exterior and interior of this home has been freshly painted and there is new landscaping. All you have to do is move in and and enjoy the home and the sunset views. Seller is Motivated! ASK ABOUT OUR PREFERRED LENDER CREDITS!
Location
State FL
County Orange
Community Banana Bay Estates
Zoning R-CE-C
Rooms
Other Rooms Den/Library/Office, Inside Utility
Interior
Interior Features Ceiling Fans(s), Eat-in Kitchen, High Ceilings, Kitchen/Family Room Combo, Living Room/Dining Room Combo, Open Floorplan, Primary Bedroom Main Floor, Solid Wood Cabinets, Split Bedroom, Stone Counters, Thermostat, Walk-In Closet(s)
Heating Central, Heat Pump
Cooling Central Air
Flooring Luxury Vinyl, Tile
Fireplaces Type Electric, Family Room
Fireplace true
Appliance Convection Oven, Dishwasher, Disposal, Electric Water Heater, Microwave, Range, Range Hood, Refrigerator, Water Softener
Laundry Electric Dryer Hookup, Laundry Room
Exterior
Exterior Feature Irrigation System, Lighting, Outdoor Grill, Outdoor Kitchen, Private Mailbox, Rain Gutters, Sidewalk
Parking Features Driveway, Garage Door Opener, Garage Faces Side, Open, Oversized
Garage Spaces 2.0
Pool Child Safety Fence, Gunite, Heated, In Ground, Lighting, Pool Sweep, Salt Water, Tile
Community Features Deed Restrictions, Sidewalks
Utilities Available BB/HS Internet Available, Cable Available, Cable Connected, Electricity Connected, Phone Available, Public, Solar, Street Lights, Underground Utilities, Water Available
Waterfront Description Pond
View Y/N 1
Water Access 1
Water Access Desc Lake
View Pool, Trees/Woods, Water
Roof Type Shingle
Porch Covered, Rear Porch
Attached Garage true
Garage true
Private Pool Yes
Building
Lot Description Cleared, Cul-De-Sac, In County, Landscaped, Level, Sidewalk, Paved
Story 2
Entry Level Two
Foundation Slab
Lot Size Range 1/2 to less than 1
Sewer Septic Tank
Water Well
Architectural Style Traditional
Structure Type Block,Stucco
New Construction false
Construction Status Financing,Inspections
Schools
Elementary Schools Lake Whitney Elem
Middle Schools Sunridge Middle
High Schools West Orange High
Others
Pets Allowed Yes
Senior Community No
Ownership Fee Simple
Monthly Total Fees $177
Acceptable Financing Cash, Conventional, VA Loan
Membership Fee Required Required
Listing Terms Cash, Conventional, VA Loan
Special Listing Condition None
Read Less Info
Want to know what your home might be worth? Contact us for a FREE valuation!

Our team is ready to help you sell your home for the highest possible price ASAP

© 2024 My Florida Regional MLS DBA Stellar MLS. All Rights Reserved.
Bought with KELLER WILLIAMS ELITE PARTNERS III REALTY

"My job is to find and attract mastery-based agents to the office, protect the culture, and make sure everyone is happy! "







