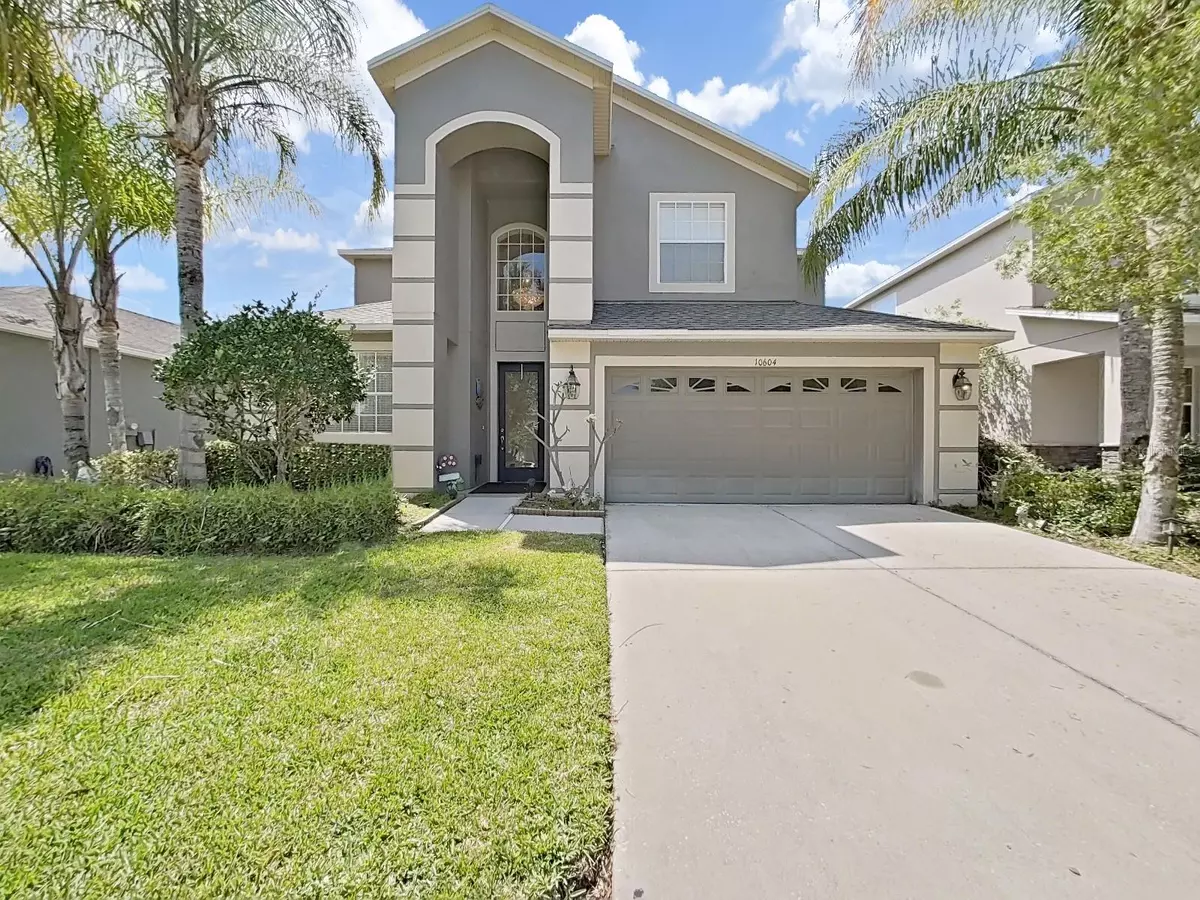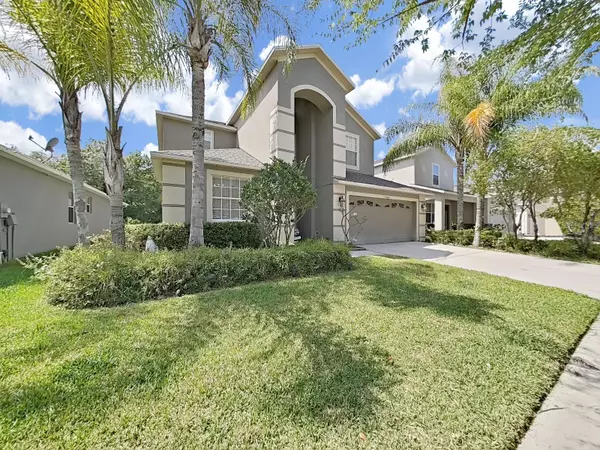$593,000
$639,900
7.3%For more information regarding the value of a property, please contact us for a free consultation.
5 Beds
3 Baths
3,228 SqFt
SOLD DATE : 08/01/2024
Key Details
Sold Price $593,000
Property Type Single Family Home
Sub Type Single Family Residence
Listing Status Sold
Purchase Type For Sale
Square Footage 3,228 sqft
Price per Sqft $183
Subdivision Heritage Isles
MLS Listing ID T3525495
Sold Date 08/01/24
Bedrooms 5
Full Baths 3
Construction Status Appraisal,Financing,Inspections
HOA Fees $6/ann
HOA Y/N Yes
Originating Board Stellar MLS
Year Built 2007
Annual Tax Amount $5,575
Lot Size 6,534 Sqft
Acres 0.15
Lot Dimensions 50.0X112.0
Property Description
One or more photo(s) has been virtually staged. Price Improvement! Welcome to this exquisite model home with many upgrades. The house is located in the gated Golf community of Heritage Isles. This two story pool home with a beautiful water fall has been well maintained. For ultimate convenience, the residence features a full size new washer-dryer, a new stove and new dishwasher, with all other appliances included. This home is freshly painted and epoxy like garage floor and has a newer roof 2021. As you step inside this grand home, you will be welcomed by the formal Living room/Dinning room to your left with a brand new chandelier in each room. The foyer includes a high ceiling from which you will see a large imported crystal chandelier which will be included. As you walk inside this open concept floorpan provides an optimal flow with the added allure of sliding glass door leading to your waterfall pool and beautiful conservation which offers privacy. The open and airy kitchen features plenty of space and dinette area, also includes a large family room and guest bedroom with an adjacent full bathroom. As you walk up the elegant staircase, you will be welcomed by a huge theater room with specially designed seats on an elevated step to watch your movies in an amazing comfortable room. The special furniture in the theater is also included. The generously-sized master bedroom offers walk-in closet and en-suite bathroom. Two additional bedrooms adjacent to a full bathroom and an additional office/bedroom with closet, which make this house a five bedroom, three bath and a full furniture theater room
Do not wait to walk through this gem, schedule a showing today and make this spectacular home yours.
Location
State FL
County Hillsborough
Community Heritage Isles
Zoning PD-A
Rooms
Other Rooms Den/Library/Office, Family Room
Interior
Interior Features Ceiling Fans(s), Crown Molding, Eat-in Kitchen, High Ceilings, Kitchen/Family Room Combo, Living Room/Dining Room Combo, Walk-In Closet(s), Window Treatments
Heating Central, Electric
Cooling Central Air
Flooring Carpet, Ceramic Tile
Furnishings Furnished
Fireplace false
Appliance Dishwasher, Disposal, Dryer, Electric Water Heater, Microwave, Range, Range Hood, Refrigerator, Washer
Laundry Laundry Closet, Laundry Room
Exterior
Exterior Feature Irrigation System, Sliding Doors
Garage Spaces 3.0
Pool Gunite, In Ground, Lighting, Screen Enclosure
Community Features Deed Restrictions, Fitness Center, Golf, Playground, Pool, Tennis Courts
Utilities Available Cable Available, Electricity Connected, Public, Sprinkler Meter, Street Lights
Amenities Available Clubhouse, Fitness Center, Gated, Golf Course, Playground, Tennis Court(s)
Roof Type Shingle
Porch Covered, Deck, Patio, Porch
Attached Garage true
Garage true
Private Pool Yes
Building
Lot Description Conservation Area, City Limits, Sidewalk, Paved
Entry Level Two
Foundation Slab
Lot Size Range 0 to less than 1/4
Sewer Public Sewer
Water Public
Structure Type Block,Stucco
New Construction false
Construction Status Appraisal,Financing,Inspections
Schools
Elementary Schools Heritage-Hb
Middle Schools Benito-Hb
High Schools Wharton-Hb
Others
Pets Allowed Yes
Senior Community No
Ownership Fee Simple
Monthly Total Fees $6
Acceptable Financing Cash, Conventional, FHA, USDA Loan, VA Loan
Membership Fee Required Required
Listing Terms Cash, Conventional, FHA, USDA Loan, VA Loan
Special Listing Condition None
Read Less Info
Want to know what your home might be worth? Contact us for a FREE valuation!

Our team is ready to help you sell your home for the highest possible price ASAP

© 2025 My Florida Regional MLS DBA Stellar MLS. All Rights Reserved.
Bought with PROCORP REALTY
"My job is to find and attract mastery-based agents to the office, protect the culture, and make sure everyone is happy! "







