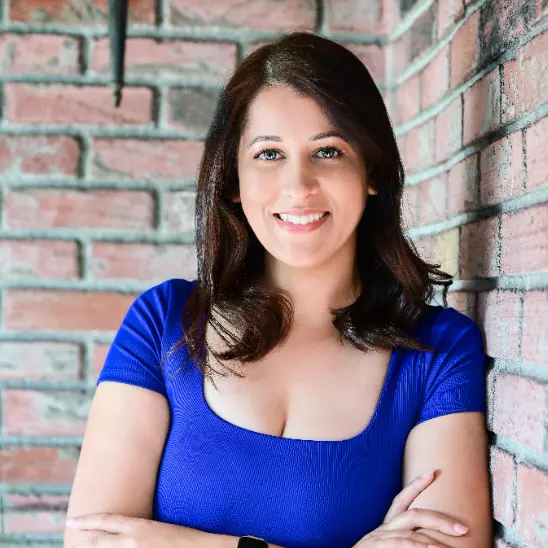$1,100,000
$1,219,000
9.8%For more information regarding the value of a property, please contact us for a free consultation.
4 Beds
6 Baths
5,234 SqFt
SOLD DATE : 07/11/2024
Key Details
Sold Price $1,100,000
Property Type Single Family Home
Sub Type Single Family Residence
Listing Status Sold
Purchase Type For Sale
Square Footage 5,234 sqft
Price per Sqft $210
Subdivision Shady Mdw Estates
MLS Listing ID V4934789
Sold Date 07/11/24
Bedrooms 4
Full Baths 3
Half Baths 3
Construction Status Financing
HOA Fees $190/qua
HOA Y/N Yes
Originating Board Stellar MLS
Year Built 2009
Annual Tax Amount $14,622
Lot Size 1.070 Acres
Acres 1.07
Lot Dimensions 154x315
Property Description
Take a moment to view the video of this home. Luxury Living situated on a property just over an acre and located in a small GATED community just 5 minutes from downtown DeLand and I-4 for easy commute. The front double doors open to a beautiful formal entry, Living Room and Dining Room but your eyes immediately draw through to the large screened in POOL LANAI and extensive backyard space. The oversized FRONT OFFICE with beautiful hardwood floors. The gourmet kitchen is the center of the home and features a GAS COOK TOP, WALL CONVECTION OVEN AND MICROWAVE combination, 42 inch solid wood cabinets, GRANITE countertops, stainless steel appliances, Butler wet bar area, and a walk-in custom built out closet pantry, convenient BREAKFAST BAR and a charming dinette area. The large connecting family room allows for perfect entertaining; beautiful natural light from the large windows and offers access to the pool lanai area. Just off of the family room area is an additional master suite bedroom with walk-in custom closet, full bath with walk in shower with dual shower heads. Perfect for guest or In-laws to have their own space. The master suite is spectacular with the highest grade of hardwood flooring, and featuring a luxurious sitting area. The master bathroom boosts French doors that open to a custom designed California His and Her closet. The bath area features a private water closet with Bidet, jetted garden tub, dual sinks with vanity and a walk-in dual head shower area.
As you head upstairs to the BONUS ROOM area you discover the perfect place to entertain that includes a convenient wet bar area. Just off the bonus room is a MEDIA ROOM with surround sound speaks, 4K projector and full size screen. The two UPSTAIRS bedrooms have custom walk-in closets. The guest bathroom has dual sinks, and separate toilet and shower area. The outdoor space offers a peaceful place to enjoy the summers and cooler months on the tiled lanai and screened pool and hot tub area. The driveway allows you to access either of the garages with an extended turn around, and parking pad area. The entry from the garage area opens to an oversized laundry and utility area with able storage space. Improvements in 2022 includes ROOF, whole house water softener system, plantation shutter and new window treatments, Exterior and interior painting, new security system and 4 exterior cameras. Pool pump and piping were all upgraded. Landscaping, sod and sprinkler system were all added or replaced. Separate well for irrigation system. 2 Tankless gas hot water heaters. 2 Carrier AC units were replaced in 2019. You won't want to miss this opportunity, schedule your showing today!
Location
State FL
County Volusia
Community Shady Mdw Estates
Zoning R
Rooms
Other Rooms Bonus Room, Den/Library/Office, Formal Dining Room Separate, Formal Living Room Separate, Great Room, Inside Utility, Media Room
Interior
Interior Features Built-in Features, Ceiling Fans(s), Crown Molding, Eat-in Kitchen, High Ceilings, Primary Bedroom Main Floor, Solid Surface Counters, Solid Wood Cabinets, Split Bedroom, Walk-In Closet(s), Wet Bar, Window Treatments
Heating Central, Natural Gas
Cooling Central Air
Flooring Carpet, Ceramic Tile, Wood
Furnishings Unfurnished
Fireplace false
Appliance Bar Fridge, Built-In Oven, Convection Oven, Cooktop, Dishwasher, Disposal, Dryer, Gas Water Heater, Microwave, Range Hood, Refrigerator, Washer, Water Softener
Laundry Corridor Access, Inside, Laundry Room
Exterior
Exterior Feature French Doors, Irrigation System, Lighting, Rain Gutters
Parking Features Garage Door Opener, Oversized, Split Garage
Garage Spaces 3.0
Pool Gunite, Heated, In Ground, Salt Water, Screen Enclosure
Community Features Community Mailbox, Gated Community - No Guard
Utilities Available BB/HS Internet Available, Cable Available, Electricity Connected, Natural Gas Connected, Sprinkler Well
Amenities Available Gated
Roof Type Shingle
Porch Covered, Rear Porch, Screened
Attached Garage true
Garage true
Private Pool Yes
Building
Lot Description Oversized Lot, Paved
Entry Level Two
Foundation Slab
Lot Size Range 1 to less than 2
Sewer Septic Tank
Water Public, Well
Architectural Style Custom
Structure Type Block,Stucco
New Construction false
Construction Status Financing
Schools
Elementary Schools Freedom Elem
Middle Schools Deland Middle
High Schools Deland High
Others
Pets Allowed Yes
Senior Community No
Ownership Fee Simple
Monthly Total Fees $190
Acceptable Financing Cash, Conventional
Membership Fee Required Required
Listing Terms Cash, Conventional
Special Listing Condition None
Read Less Info
Want to know what your home might be worth? Contact us for a FREE valuation!

Our team is ready to help you sell your home for the highest possible price ASAP

© 2024 My Florida Regional MLS DBA Stellar MLS. All Rights Reserved.
Bought with PALMANO GROUP RE BROKERAGE LLC

"My job is to find and attract mastery-based agents to the office, protect the culture, and make sure everyone is happy! "







