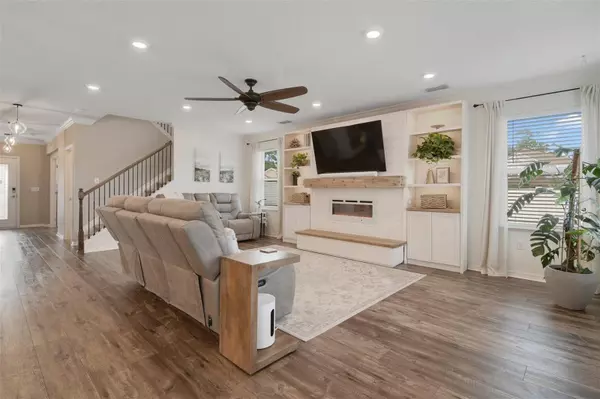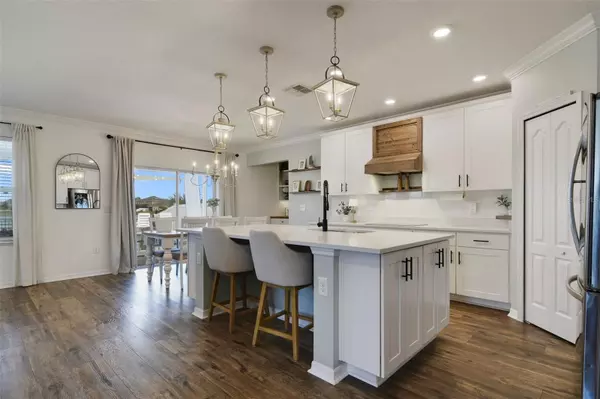$615,000
$575,000
7.0%For more information regarding the value of a property, please contact us for a free consultation.
6 Beds
4 Baths
3,168 SqFt
SOLD DATE : 06/28/2024
Key Details
Sold Price $615,000
Property Type Single Family Home
Sub Type Single Family Residence
Listing Status Sold
Purchase Type For Sale
Square Footage 3,168 sqft
Price per Sqft $194
Subdivision Sawyers Lndg Ph 2
MLS Listing ID O6210944
Sold Date 06/28/24
Bedrooms 6
Full Baths 3
Half Baths 1
HOA Fees $147/mo
HOA Y/N Yes
Originating Board Stellar MLS
Year Built 2020
Annual Tax Amount $5,723
Lot Size 10,454 Sqft
Acres 0.24
Property Description
On the largest lot in the community (.24 ACRES!) with an ideal floor plan that gives you room to grow this 6-bedroom, 3.5-bath POOL HOME is NEWLY BUILT/2020 and delivers amazing CUSTOM UPGRADES, a private OUTDOOR OASIS complete with POND VIEWS and all the space you could ask for! The front elevation of this home exudes charm and the thoughtful landscaping compliments it perfectly while welcoming you home. LUXURY VINYL PLANK WOOD FLOORS are just the start of the elegant features you will find throughout this home, also take note of the crown molding, modern light fixtures and the custom built entertainment center with a fireplace at the center as a focal point in the light and bright OPEN CONCEPT. With windows on all sides for endless NATURAL LIGHT the living area overlooks a magazine worthy kitchen. The family chef will delight in the ample storage provided by the pantry and shaker style cabinetry, QUARTZ COUNTERTOPS, subway tile backsplash, UPGRADED APPLIANCES and casual dining built into the ISLAND. There is an additional dining area sharing space with a CUSTOM BUTLER'S PANTRY/COFFEE BAR and sliding glass door access to the SCREENED LANAI overlooking the SALT WATER POOL! The main floor is also home to a BEDROOM and FULL BATH - perfect for overnight guests or visiting IN-LAWS, a convenient half bath and finally an additional FLEX SPACE should you need a dedicated home office, gym or 6TH BEDROOM. Upstairs you will find a large BONUS/LOFT divided into two areas for more versatile space, your remaining guest bedrooms and a luxurious PRIMARY SUITE. A tranquil retreat for the new owner featuring more of the crown molding, a lovely tray ceiling, twin windows overlooking the pond for sweeping WATER VIEWS, a WALK-IN CLOSET and private en-suite bath. The backyard is an entertainer's dream, starting in the screened lanai and moving out into the sparkling pool and off to the side for later in the evening a FIRE PIT to roast marshmallows and gaze up at the stars! Location is key and this home delivers, Deland is centrally located between Orlando and the beaches for the best of both worlds. Enjoy easy access to major attractions as well as local shopping, dining and recreation. Golf enthusiasts will appreciate the proximity to the well known Victoria Hills Golf Club and you are just minutes from Stetson University and Historic Downtown Deland. Don't miss this opportunity to own a truly exceptional home; with its spacious layout, ideal floor plan and desirable upgrades, this home is a dream come true! Schedule your private showing today!
Location
State FL
County Volusia
Community Sawyers Lndg Ph 2
Zoning RES
Interior
Interior Features Built-in Features, Ceiling Fans(s), Crown Molding, Eat-in Kitchen, High Ceilings, Kitchen/Family Room Combo, Open Floorplan, PrimaryBedroom Upstairs, Solid Surface Counters, Split Bedroom, Thermostat, Walk-In Closet(s)
Heating Central, Electric
Cooling Central Air
Flooring Carpet, Luxury Vinyl, Tile
Fireplaces Type Family Room
Fireplace true
Appliance Built-In Oven, Cooktop, Dishwasher, Dryer, Range Hood, Refrigerator, Washer, Water Softener
Laundry Laundry Room, Upper Level
Exterior
Exterior Feature Irrigation System, Lighting, Sidewalk, Sliding Doors
Parking Features Driveway
Garage Spaces 3.0
Fence Fenced
Pool In Ground, Lighting, Salt Water, Self Cleaning
Community Features Deed Restrictions, Sidewalks
Utilities Available BB/HS Internet Available, Cable Available, Electricity Available, Public, Water Available
Waterfront Description Pond
View Y/N 1
View Water
Roof Type Shingle
Porch Covered, Front Porch, Rear Porch, Screened
Attached Garage true
Garage true
Private Pool Yes
Building
Lot Description Sidewalk, Paved
Entry Level Two
Foundation Slab
Lot Size Range 0 to less than 1/4
Sewer Public Sewer
Water Public
Structure Type Block,Stucco
New Construction false
Schools
Elementary Schools Freedom Elem
Middle Schools Deland Middle
High Schools Deland High
Others
Pets Allowed Cats OK, Dogs OK, Yes
HOA Fee Include Cable TV,Internet
Senior Community No
Ownership Fee Simple
Monthly Total Fees $147
Acceptable Financing Cash, Conventional, FHA, VA Loan
Membership Fee Required Required
Listing Terms Cash, Conventional, FHA, VA Loan
Special Listing Condition None
Read Less Info
Want to know what your home might be worth? Contact us for a FREE valuation!

Our team is ready to help you sell your home for the highest possible price ASAP

© 2025 My Florida Regional MLS DBA Stellar MLS. All Rights Reserved.
Bought with APARO-GRIFFIN PROPERTIES INC
"My job is to find and attract mastery-based agents to the office, protect the culture, and make sure everyone is happy! "







