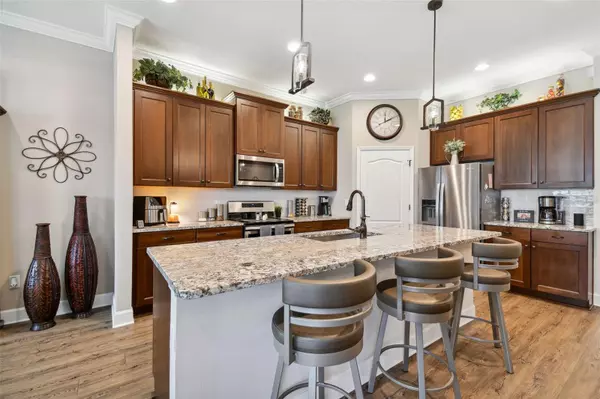$389,900
$389,900
For more information regarding the value of a property, please contact us for a free consultation.
2 Beds
2 Baths
1,516 SqFt
SOLD DATE : 03/08/2024
Key Details
Sold Price $389,900
Property Type Single Family Home
Sub Type Villa
Listing Status Sold
Purchase Type For Sale
Square Footage 1,516 sqft
Price per Sqft $257
Subdivision Bridges
MLS Listing ID T3498878
Sold Date 03/08/24
Bedrooms 2
Full Baths 2
Construction Status Appraisal,Financing,Inspections
HOA Fees $334/mo
HOA Y/N Yes
Originating Board Stellar MLS
Year Built 2019
Annual Tax Amount $4,115
Lot Size 4,791 Sqft
Acres 0.11
Property Description
Luxurious Villa located in the beautiful 55+ community of Bridgewater Landing offers 2BR, 2BA and 2-car garage! You'll be impressed the moment you drive up with the meticulous landscaping, stacked stone accents and upgraded entry door leading into your new home. Entry foyer features a tray ceiling with crown molding insert and crown molding at the ceiling is featured throughout the entire home. Split bedrooms provide privacy and secondary bedroom has ceiling fan, plush carpeting and custom closet organizer. Secondary bath is well appointed with tub/shower combination, vanity with granite counters, upgraded lighting and linen closet. Living area boasts luxury vinyl plank flooring throughout and plantation shutters dress up every window throughout the home. Large open kitchen features grand center island, 42" step and stagger cabinetry with crown molding and above cabinet lighting, soft close drawers, subway tile backsplash, Stainless Steel Appliances, walk-in pantry, recessed canned lighting and upgraded pendant lights over island. Kitchen overlooks the Formal dining area which features an upgraded chandelier. Great Room is generous in size and has a tray ceiling with crown molding insert and recessed canned lighting. Sliders lead you outdoors to the screened lanai area with brick pavers and ceiling fan so you can relax with a cup of coffee in the morning or catch a beautiful sunset over the water in the evening. Luxurious master suite also provides access to your lanai, tray ceiling with crown molding insert, plush carpeting & ceiling fan. En suite bath has granite vanity with dual sinks, shower with glass enclosure and HUGE walk-in closet with built-in closet storage system. Spacious laundry room has shelving for extra storage & separate utility sink. Two-Car Garage features additional overhead storage and remote entry keypad. Other additional features include retractable screen door at entry, 10' ceilings, 8' two-panel interior doors, 5 1/4" baseboards, in-wall pest tubes, spray foam insulation in ceiling for energy efficiency and LOW electric bills. ClareHome automation package allows control of porch lights, coach lights, BR lights, LR lights, unlock front door & turn on/off alarm remotely or from your phone. NO CDD fee & LOW HOA providing a maintenance free lifestyle ~ HOA includes front/rear yard maintenance, exterior water/lot irrigation, roof and exterior paint maintenance. Excellent Brandon location close to restaurants, shopping, medical facilities and easy access to I-75/Crosstown Expressway & I-4.
Location
State FL
County Hillsborough
Community Bridges
Zoning PD
Rooms
Other Rooms Inside Utility
Interior
Interior Features Crown Molding, Kitchen/Family Room Combo, Open Floorplan, Pest Guard System, Primary Bedroom Main Floor, Solid Wood Cabinets, Split Bedroom, Stone Counters, Tray Ceiling(s), Walk-In Closet(s)
Heating Central
Cooling Central Air
Flooring Carpet, Ceramic Tile, Luxury Vinyl
Furnishings Unfurnished
Fireplace false
Appliance Dishwasher, Disposal, Electric Water Heater, Microwave, Range, Refrigerator
Laundry Inside, Laundry Room
Exterior
Exterior Feature Irrigation System, Rain Gutters, Sidewalk, Sliding Doors
Garage Spaces 2.0
Community Features Community Mailbox, Deed Restrictions, Pool, Sidewalks
Utilities Available BB/HS Internet Available, Public
Waterfront Description Pond
View Y/N 1
View Water
Roof Type Shingle
Porch Covered, Enclosed, Front Porch, Rear Porch, Screened
Attached Garage true
Garage true
Private Pool No
Building
Lot Description Flood Insurance Required, Sidewalk, Paved
Story 1
Entry Level One
Foundation Slab
Lot Size Range 0 to less than 1/4
Builder Name Sunrise Homes
Sewer Public Sewer
Water Public
Structure Type Block,Stone,Stucco
New Construction false
Construction Status Appraisal,Financing,Inspections
Others
Pets Allowed Breed Restrictions, Number Limit
HOA Fee Include Pool,Maintenance Structure,Maintenance Grounds,Pool
Senior Community Yes
Pet Size Small (16-35 Lbs.)
Ownership Fee Simple
Monthly Total Fees $334
Acceptable Financing Cash, Conventional, VA Loan
Membership Fee Required Required
Listing Terms Cash, Conventional, VA Loan
Num of Pet 2
Special Listing Condition None
Read Less Info
Want to know what your home might be worth? Contact us for a FREE valuation!

Our team is ready to help you sell your home for the highest possible price ASAP

© 2025 My Florida Regional MLS DBA Stellar MLS. All Rights Reserved.
Bought with COLDWELL BANKER REALTY
"My job is to find and attract mastery-based agents to the office, protect the culture, and make sure everyone is happy! "







