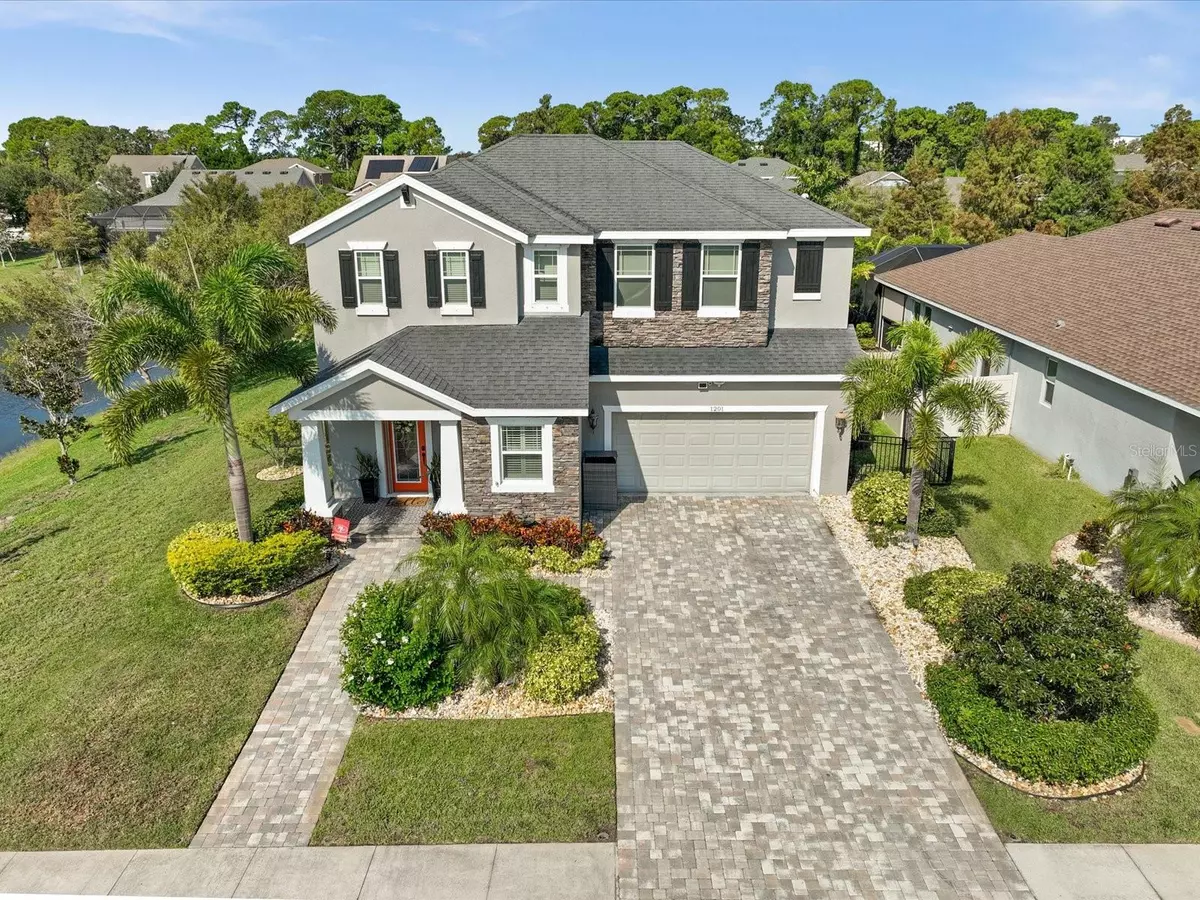$825,000
$825,000
For more information regarding the value of a property, please contact us for a free consultation.
4 Beds
4 Baths
3,222 SqFt
SOLD DATE : 03/04/2024
Key Details
Sold Price $825,000
Property Type Single Family Home
Sub Type Single Family Residence
Listing Status Sold
Purchase Type For Sale
Square Footage 3,222 sqft
Price per Sqft $256
Subdivision Tarpon Key
MLS Listing ID U8213337
Sold Date 03/04/24
Bedrooms 4
Full Baths 3
Half Baths 1
Construction Status Appraisal,Financing,Inspections
HOA Fees $105/mo
HOA Y/N Yes
Originating Board Stellar MLS
Year Built 2014
Annual Tax Amount $8,629
Lot Size 7,405 Sqft
Acres 0.17
Lot Dimensions 60x122
Property Description
GORGEOUS FORMER MODEL HOME! LOADED WITH UPGRADES! WELCOME HOME TO THE WONDERFUL WATERFRONT COMMUNITY OF TARPON KEY. Tarpon Key offers a private fishing pier, a boat dock ramp, and floating dock with access to the Anclote River and minutes to the open waters of the Gulf of Mexico. Enjoy great boating, fishing, kayaking, jet skiing or just enjoy a peaceful afternoon sitting on the pier watching dolphins, manatees, or the amazing sunsets. If you own a boat, there is a gated boat storage lot in the community for a minimal fee when available. This meticulously maintained, Hemingway former model home, has 4 bedrooms, 3.5 bathrooms, a salt system self cleaning pool with spill over spa ad is located on a pond. This house is loaded with upgrades! It is one of 16 homesites that enjoys complete privacy on a lushly landscaped lot that backs up to a pond, that makes a wonderful view. First floor features wood plank porcelain tile flooring, with living/dining and family rooms accented with custom ship-lap wall decor. Elite kitchen with glazed 42 inch glass front and lighted cabinetry through out, a walk in pantry with custom separations, a magnificent 9 foot creme pearl granite island and designer SS appliance package which exudes sheer opulence as the center piece of the house. Kitchen and bathrooms flaunt designer fixtures. The spacious master is a 1st level private retreat with more glazed cabinetry, pearl granite countertops, a posh garden tub, walk in shower with multiple shower heads, split vanities and finished with custom dual master closet systems. Second level includes an exquisite loft office with elegant dark wood flooring, a huge bonus room, 3 guest bedrooms and 2 full bathrooms. WHOLE house filtration system and Owenm Corning energy foam insulation and air sealing. Built in full Home Media package allow entertainment throughout.
Location
State FL
County Pinellas
Community Tarpon Key
Rooms
Other Rooms Bonus Room, Breakfast Room Separate, Den/Library/Office, Family Room, Inside Utility, Loft, Media Room
Interior
Interior Features Built-in Features, Ceiling Fans(s), Crown Molding, Eat-in Kitchen, High Ceilings, Kitchen/Family Room Combo, Living Room/Dining Room Combo, Primary Bedroom Main Floor, Open Floorplan, Solid Surface Counters, Solid Wood Cabinets, Split Bedroom, Stone Counters, Walk-In Closet(s), Window Treatments
Heating Central, Electric
Cooling Central Air
Flooring Carpet, Hardwood, Tile
Fireplace false
Appliance Dishwasher, Disposal, Electric Water Heater, Kitchen Reverse Osmosis System, Microwave, Range, Refrigerator, Water Filtration System
Laundry Inside, Laundry Room
Exterior
Exterior Feature Irrigation System, Lighting, Private Mailbox, Sidewalk, Sliding Doors
Parking Features Garage Door Opener, Parking Pad
Garage Spaces 2.0
Pool Gunite, Tile
Community Features Association Recreation - Owned, Deed Restrictions, Sidewalks
Utilities Available Cable Connected, Electricity Connected, Public, Sewer Connected, Street Lights, Water Connected
Water Access 1
Water Access Desc River
Roof Type Shingle
Attached Garage true
Garage true
Private Pool Yes
Building
Story 2
Entry Level Two
Foundation Slab
Lot Size Range 0 to less than 1/4
Sewer Public Sewer
Water Public
Structure Type Block,Stone,Stucco
New Construction false
Construction Status Appraisal,Financing,Inspections
Schools
Elementary Schools Tarpon Springs Elementary-Pn
Middle Schools Tarpon Springs Middle-Pn
High Schools Tarpon Springs High-Pn
Others
Pets Allowed Yes
HOA Fee Include Maintenance Grounds
Senior Community No
Ownership Fee Simple
Monthly Total Fees $105
Acceptable Financing Cash, Conventional, FHA
Membership Fee Required Required
Listing Terms Cash, Conventional, FHA
Special Listing Condition None
Read Less Info
Want to know what your home might be worth? Contact us for a FREE valuation!

Our team is ready to help you sell your home for the highest possible price ASAP

© 2024 My Florida Regional MLS DBA Stellar MLS. All Rights Reserved.
Bought with KELLER WILLIAMS GULFSIDE RLTY
"My job is to find and attract mastery-based agents to the office, protect the culture, and make sure everyone is happy! "







