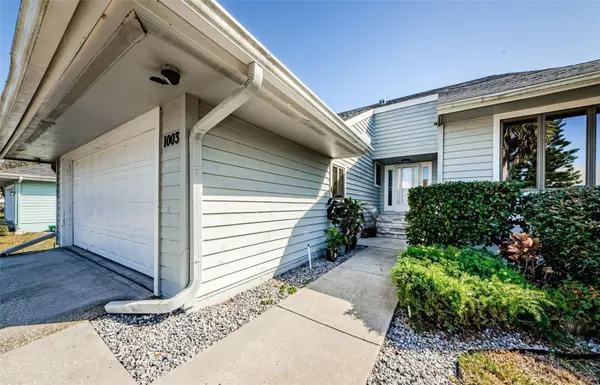3 Beds
2 Baths
1,990 SqFt
3 Beds
2 Baths
1,990 SqFt
Key Details
Property Type Single Family Home
Sub Type Single Family Residence
Listing Status Active
Purchase Type For Sale
Square Footage 1,990 sqft
Price per Sqft $225
Subdivision Pointe Alexis South
MLS Listing ID A4635961
Bedrooms 3
Full Baths 2
HOA Fees $430/mo
HOA Y/N Yes
Originating Board Stellar MLS
Year Built 1986
Annual Tax Amount $6,749
Lot Size 7,405 Sqft
Acres 0.17
Lot Dimensions 72x105
Property Description
The spacious open floor plan seamlessly connects the living and dining areas, enhanced by a charming wood-burning fireplace. The expansive master bedroom offers an office or sitting area, a walk-in closet, three additional closets, and an ensuite bathroom with dual sinks and granite countertops. A set of elegant French doors opens to a private screened-in patio, ideal for relaxation or outdoor dining.
One of the home's standout features is the large bonus room, perfect for a pool table, game nights, or hosting guests.
As part of a maintenance-free community, residents enjoy access to resort-style amenities, including an Olympic-sized pool, tennis courts, a fitness center, a billiard room, and a clubhouse. Conveniently located near the beach, Fred Howard Park, and the historic sponge docks, you'll be just minutes from excellent dining, shopping, and entertainment options.
Calling all investors: House has been priced to sell. A tree fell and damaged the roof. Repairs are needed.
Location
State FL
County Pinellas
Community Pointe Alexis South
Rooms
Other Rooms Family Room
Interior
Interior Features Ceiling Fans(s), Eat-in Kitchen, High Ceilings, Living Room/Dining Room Combo, Open Floorplan, Primary Bedroom Main Floor, Solid Wood Cabinets, Split Bedroom, Stone Counters, Walk-In Closet(s)
Heating Central, Electric
Cooling Central Air
Flooring Carpet, Vinyl
Furnishings Unfurnished
Fireplace true
Appliance Dishwasher, Disposal, Electric Water Heater, Microwave, Range, Refrigerator
Laundry Inside, Laundry Closet
Exterior
Exterior Feature French Doors, Irrigation System, Private Mailbox, Rain Gutters, Sidewalk
Parking Features Driveway, Garage Door Opener
Garage Spaces 2.0
Community Features Association Recreation - Owned, Buyer Approval Required, Clubhouse, Deed Restrictions, Fitness Center, Golf Carts OK, Pool, Sidewalks, Tennis Courts
Utilities Available Cable Connected, Electricity Connected, Public, Sewer Connected, Sprinkler Recycled, Street Lights, Water Connected
Amenities Available Cable TV, Clubhouse, Fitness Center, Pickleball Court(s), Pool, Recreation Facilities, Spa/Hot Tub, Tennis Court(s)
View Trees/Woods
Roof Type Shingle
Porch Covered, Rear Porch, Screened
Attached Garage true
Garage true
Private Pool No
Building
Lot Description Flood Insurance Required, FloodZone, Landscaped, Sidewalk, Paved
Story 1
Entry Level One
Foundation Crawlspace
Lot Size Range 0 to less than 1/4
Sewer Public Sewer
Water Public
Architectural Style Cape Cod
Structure Type Vinyl Siding,Wood Frame
New Construction false
Schools
Elementary Schools Sunset Hills Elementary-Pn
Middle Schools Tarpon Springs Middle-Pn
High Schools Tarpon Springs High-Pn
Others
Pets Allowed Yes
HOA Fee Include Cable TV,Common Area Taxes,Pool,Escrow Reserves Fund,Maintenance Grounds,Management,Recreational Facilities,Sewer,Trash,Water
Senior Community No
Ownership Fee Simple
Monthly Total Fees $430
Acceptable Financing Cash
Membership Fee Required Required
Listing Terms Cash
Num of Pet 3
Special Listing Condition None

"My job is to find and attract mastery-based agents to the office, protect the culture, and make sure everyone is happy! "







