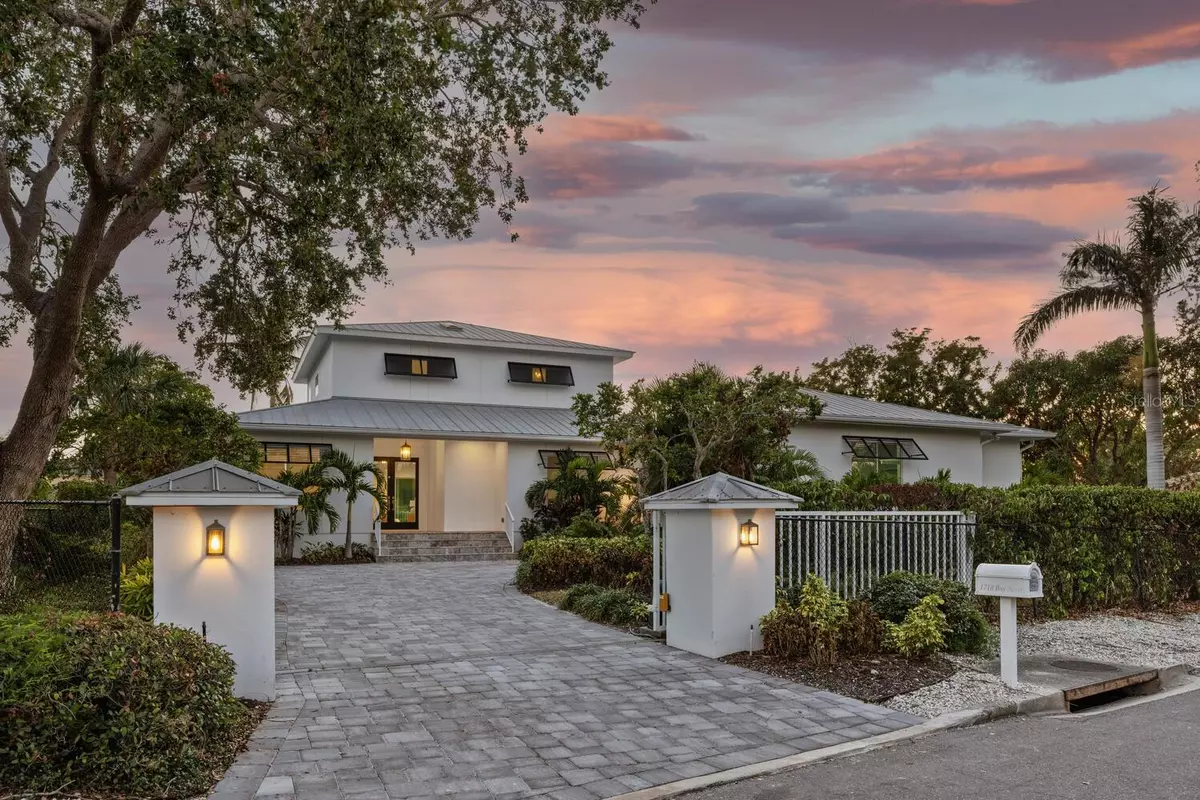5 Beds
4 Baths
4,015 SqFt
5 Beds
4 Baths
4,015 SqFt
Key Details
Property Type Single Family Home
Sub Type Single Family Residence
Listing Status Active
Purchase Type For Sale
Square Footage 4,015 sqft
Price per Sqft $1,144
Subdivision Hudson Bayou Add
MLS Listing ID A4632154
Bedrooms 5
Full Baths 4
HOA Y/N No
Originating Board Stellar MLS
Year Built 2017
Annual Tax Amount $32,684
Lot Size 0.360 Acres
Acres 0.36
Property Description
Location
State FL
County Sarasota
Community Hudson Bayou Add
Zoning RMF3
Interior
Interior Features Ceiling Fans(s), High Ceilings
Heating Electric, Heat Pump
Cooling Central Air
Flooring Wood
Furnishings Unfurnished
Fireplace false
Appliance Cooktop, Dishwasher, Range, Refrigerator
Laundry Laundry Room
Exterior
Exterior Feature Awning(s), Private Mailbox, Sliding Doors
Parking Features Garage Door Opener, Ground Level, Tandem
Garage Spaces 3.0
Fence Fenced
Pool In Ground
Utilities Available Cable Connected, Electricity Connected
Waterfront Description Bayou
View Y/N Yes
Water Access Yes
Water Access Desc Bayou
View Water
Roof Type Metal
Attached Garage true
Garage true
Private Pool Yes
Building
Lot Description City Limits, In County, Private
Story 2
Entry Level Two
Foundation Block, Slab
Lot Size Range 1/4 to less than 1/2
Sewer Public Sewer
Water Public
Architectural Style Coastal, Florida
Structure Type Block,Stucco
New Construction false
Schools
Elementary Schools Southside Elementary
Middle Schools Brookside Middle
High Schools Sarasota High
Others
Pets Allowed Yes
Senior Community No
Pet Size Extra Large (101+ Lbs.)
Ownership Fee Simple
Acceptable Financing Cash, Conventional
Listing Terms Cash, Conventional
Special Listing Condition None

"My job is to find and attract mastery-based agents to the office, protect the culture, and make sure everyone is happy! "







