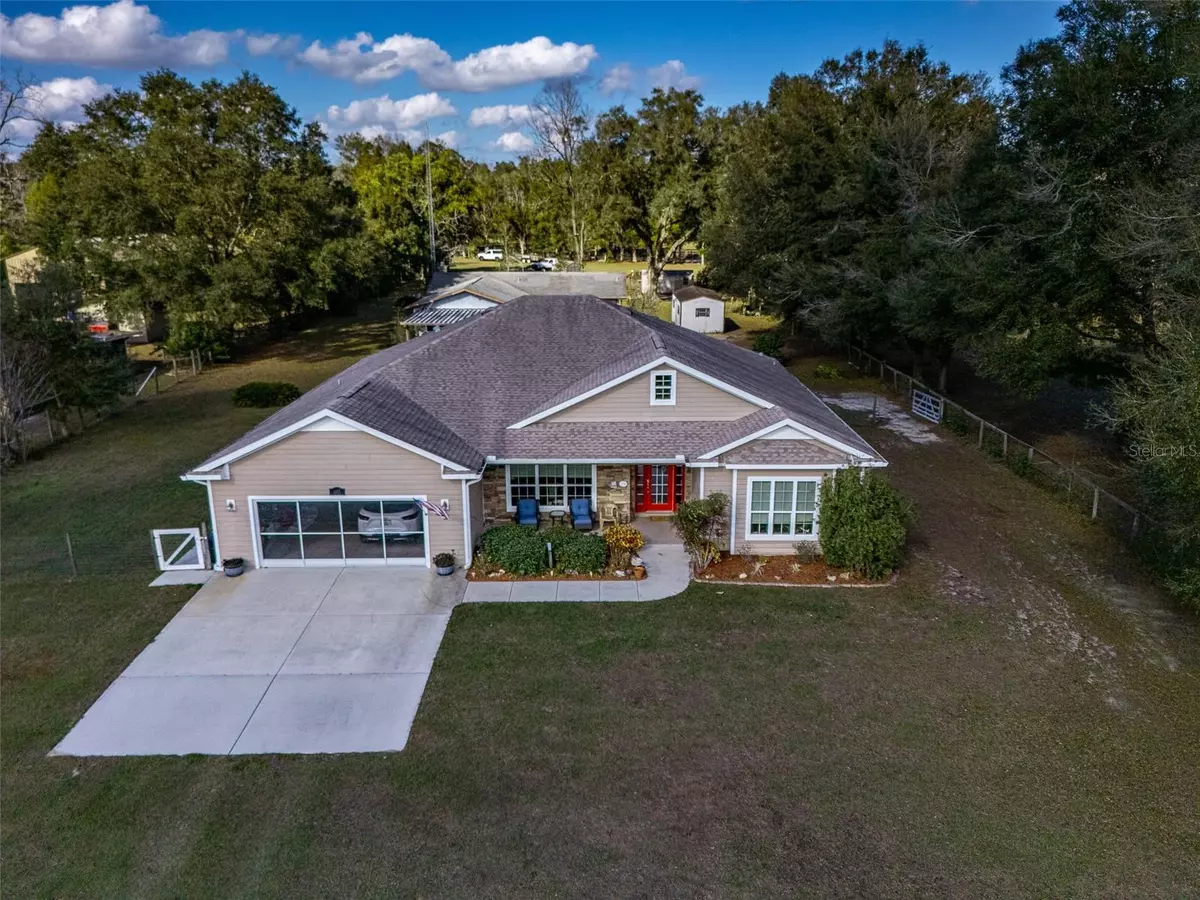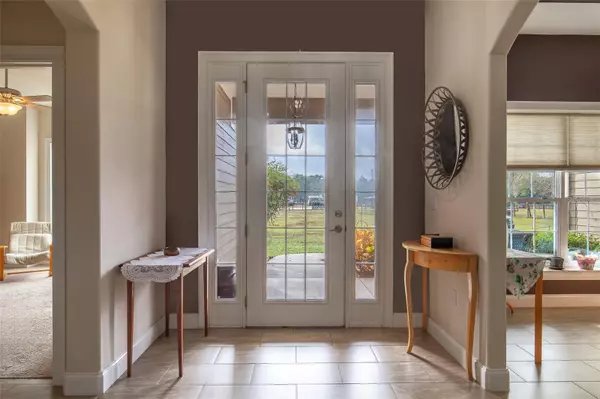4 Beds
2 Baths
2,482 SqFt
4 Beds
2 Baths
2,482 SqFt
Key Details
Property Type Single Family Home
Sub Type Single Family Residence
Listing Status Active
Purchase Type For Sale
Square Footage 2,482 sqft
Price per Sqft $231
Subdivision Rolling Ranchettes
MLS Listing ID OM692074
Bedrooms 4
Full Baths 2
HOA Y/N No
Originating Board Stellar MLS
Year Built 2015
Annual Tax Amount $4,738
Lot Size 1.440 Acres
Acres 1.44
Lot Dimensions 131x479
Property Description
The home's grand entrance welcomes you through an 8-foot door into an open-concept living area, highlighted by a bright and airy great room, dining area, and kitchen. The kitchen is a chef's dream, featuring stunning granite countertops, a stylish backsplash, a large sink, stainless steel appliances, and 42-inch upper cabinets. Tile flooring flows seamlessly throughout the living spaces, adding to the home's modern appeal.
The expansive lanai is fully enclosed, providing a perfect spot to relax, while a large 18x28 screened-in patio offers additional outdoor living space for enjoying the beautiful Florida evenings. Inside, the home boasts 10-foot ceilings with ceiling fans in every room, and all windows are equipped with grid panes for added charm.
The main suite offers a luxurious retreat with a large soaking tub, walk-in shower, and two walk-in closets. The home also features rounded wall corners for a refined touch.
For added convenience, the 2-car garage includes a water softener and a screen door for improved air flow while working. Outdoors, you'll find a generator hookup, ensuring peace of mind during any power outage.
The property also includes a 2-bedroom, 2-bath guest house with a 2-car garage, providing ample space for visiting friends or family without sacrificing privacy.
With its spacious layout, modern features, and ample room for both family and guests, this home is a must-see!
Location
State FL
County Marion
Community Rolling Ranchettes
Zoning A1
Interior
Interior Features Ceiling Fans(s), Open Floorplan, Primary Bedroom Main Floor, Split Bedroom
Heating Central, Electric
Cooling Central Air
Flooring Carpet, Laminate, Tile
Fireplace false
Appliance Cooktop, Dishwasher, Disposal, Dryer, Ice Maker, Range, Refrigerator, Washer
Laundry Inside, Laundry Room
Exterior
Exterior Feature Storage
Garage Spaces 4.0
Fence Fenced, Wire
Utilities Available Electricity Connected
Roof Type Shingle
Porch Covered, Patio, Rear Porch, Screened
Attached Garage true
Garage true
Private Pool No
Building
Lot Description Cleared, In County, Landscaped, Level, Private, Unpaved
Story 1
Entry Level One
Foundation Slab
Lot Size Range 1 to less than 2
Builder Name TRIPLE CROWN
Sewer Septic Tank
Water Well
Structure Type Block,Concrete
New Construction false
Others
Senior Community No
Ownership Fee Simple
Acceptable Financing Cash, Conventional, Trade, USDA Loan, VA Loan
Listing Terms Cash, Conventional, Trade, USDA Loan, VA Loan
Special Listing Condition None

"My job is to find and attract mastery-based agents to the office, protect the culture, and make sure everyone is happy! "







