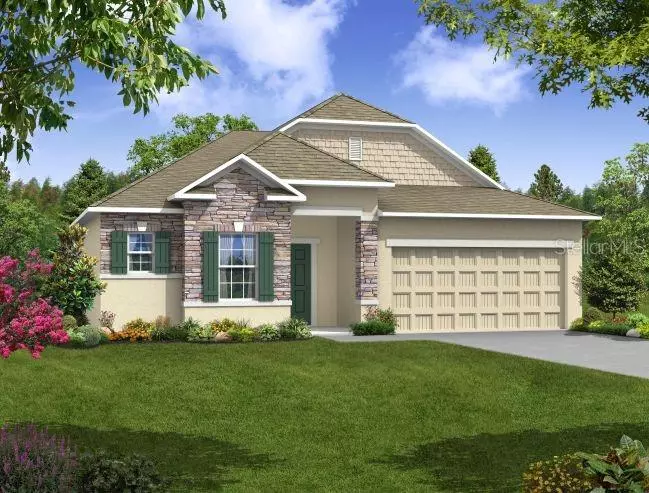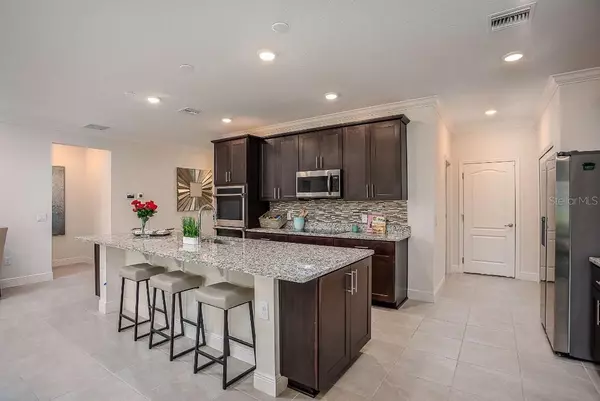3 Beds
2 Baths
1,988 SqFt
3 Beds
2 Baths
1,988 SqFt
Key Details
Property Type Single Family Home
Sub Type Single Family Residence
Listing Status Active
Purchase Type For Sale
Square Footage 1,988 sqft
Price per Sqft $241
Subdivision Andover Ridge
MLS Listing ID O6265605
Bedrooms 3
Full Baths 2
HOA Fees $91/mo
HOA Y/N Yes
Originating Board Stellar MLS
Year Built 2024
Annual Tax Amount $534
Lot Size 8,276 Sqft
Acres 0.19
Property Description
Step into this spacious new construction home that blends modern style, comfort, and versatility. The home features a generous den with a barn door, perfect for a home office, playroom, or extra living space. With 9'4" ceilings throughout and a tray ceiling in the master bedroom, the home feels open and airy. The open floor plan seamlessly connects the living, dining, and kitchen areas, creating the perfect space for both everyday living and entertaining.
The gourmet kitchen is a standout, with soft-close cabinets, quartz countertops, a large central island, wall oven, cooktop, and a refrigerator—ideal for meal preparation or hosting gatherings. An added window in the breakfast nook fills the space with natural light, offering a cozy spot for morning coffee or casual dining.
Retreat to your private master suite, featuring a deluxe master bath with an oversized tile shower, quartz countertops, soft-close cabinets, and double doors leading into the bath for a spa-like experience. An additional window in the master bath brings in more natural light, elevating the peaceful ambiance. The spacious walk-in closet completes the suite. Two additional bedrooms provide ample room for family, guests, or hobbies.
Conveniently located just before the garage, the laundry room is equipped with cabinets and countertops, offering plenty of storage and workspace.
The exterior of the home is enhanced with stone accents, adding elegance to the design, and pavers on the entryway and driveway to boost curb appeal and durability.
Enjoy Florida's sunny weather with a spacious lanai, perfect for outdoor entertaining. The home's exterior is topped with durable architectural shingles, offering both style and protection.
For added convenience and security, this home is equipped with Smart Home technology, including a Ring Video Doorbell, Smart Thermostat, and Keyless Entry Smart Door Lock, giving you control and peace of mind at your fingertips.
This home is also entertainment-ready, featuring a home theater speaker package, home theater speakers, a network connection panel, and 3 multimedia outlets, ensuring you're set up for an optimal media experience.
Complete with a 3-car garage, which includes a utility sink, and situated on a quiet cul-de-sac, this home offers both privacy and convenience. Don't miss the opportunity to make this stunning property your own—schedule a tour today and experience everything the Andover Ridge Community and this home have to offer!
Location
State FL
County Volusia
Community Andover Ridge
Zoning RES
Rooms
Other Rooms Den/Library/Office
Interior
Interior Features Crown Molding, Eat-in Kitchen, High Ceilings, Open Floorplan, Primary Bedroom Main Floor, Smart Home, Stone Counters, Thermostat, Tray Ceiling(s), Walk-In Closet(s)
Heating Central, Electric
Cooling Central Air
Flooring Ceramic Tile
Furnishings Unfurnished
Fireplace false
Appliance Built-In Oven, Cooktop, Disposal, Electric Water Heater, Microwave, Other, Refrigerator
Laundry Electric Dryer Hookup, Inside, Laundry Room, Washer Hookup
Exterior
Exterior Feature Irrigation System
Parking Features Driveway, Garage Door Opener
Garage Spaces 3.0
Utilities Available Cable Available
View Water
Roof Type Other,Shingle
Porch Covered, Patio, Screened
Attached Garage true
Garage true
Private Pool No
Building
Lot Description Cul-De-Sac, Landscaped, Level
Entry Level One
Foundation Slab
Lot Size Range 0 to less than 1/4
Builder Name Maronda Homes
Sewer Public Sewer
Water Public
Architectural Style Florida
Structure Type Block,Stone,Stucco
New Construction true
Schools
Elementary Schools Woodward Avenue Elem-Vo
Middle Schools Southwestern Middle
High Schools Deland High
Others
Pets Allowed Yes
HOA Fee Include Maintenance Grounds
Senior Community No
Ownership Fee Simple
Monthly Total Fees $91
Acceptable Financing Cash, Conventional, FHA, VA Loan
Membership Fee Required Required
Listing Terms Cash, Conventional, FHA, VA Loan
Special Listing Condition None

"My job is to find and attract mastery-based agents to the office, protect the culture, and make sure everyone is happy! "







