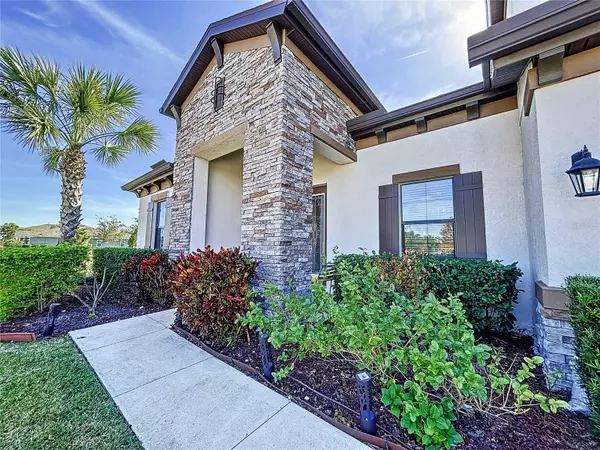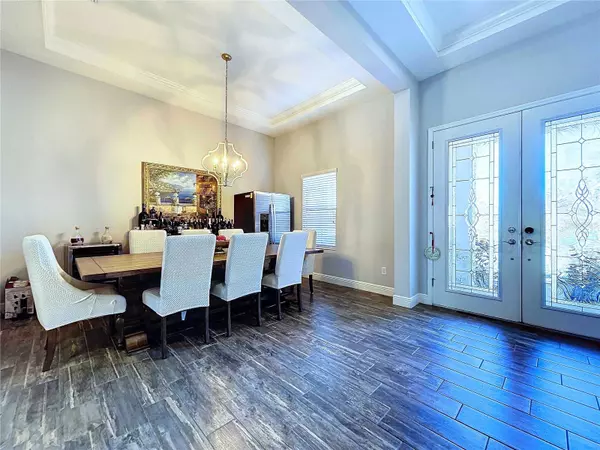5 Beds
4 Baths
3,616 SqFt
5 Beds
4 Baths
3,616 SqFt
Key Details
Property Type Single Family Home
Sub Type Single Family Residence
Listing Status Active
Purchase Type For Sale
Square Footage 3,616 sqft
Price per Sqft $262
Subdivision Connerton Vlg 2 Pcl 212
MLS Listing ID TB8329042
Bedrooms 5
Full Baths 4
HOA Fees $87/mo
HOA Y/N Yes
Originating Board Stellar MLS
Year Built 2018
Annual Tax Amount $9,658
Lot Size 0.270 Acres
Acres 0.27
Property Description
Step through the impressive double glass doors into a grand foyer with soaring ceilings, custom tray details, and crown molding, setting the tone for the luxurious interiors. The open-concept layout flows effortlessly from the formal dining room, accented with crown molding and a custom light fixture, to the spacious grand room with 16-foot pocket sliding glass doors that bring the outdoors in. The gourmet kitchen is a chef’s dream, featuring 42-inch grey cabinets, quartz countertops, stainless steel GE appliances, a decorative tile backsplash, and stylish pendant lighting.
The home has been upgraded with over $200,000 in enhancements, including a massive screened-in lanai with pavers, a state-of-the-art outdoor kitchen, artificial turf adorned with a charming garden and fruit trees, and a whole-home Generac generator ensuring comfort and peace of mind year-round. The backyard is a true retreat, perfect for entertaining or relaxing while enjoying the lush conservation backdrop. The private owner’s suite is an oasis of comfort, boasting tray ceilings, dual walk-in closets, and a spa-inspired bathroom with a granite dual-sink vanity, a soaker tub, and a tiled walk-in shower with decorative accents.
Additional highlights include upgraded flooring throughout, a whole-house water softener, pre-wired surround sound, and reclaimed water irrigation. Upstairs, a versatile bonus room provides the perfect space for family gatherings, movie nights, or a home gym, complemented by a fifth bedroom and full bath.
Connerton is renowned for its resort-style amenities, including a community pool, splash park, fitness center, sports courts, nature trails, and an active clubhouse with a full event calendar. With top-rated schools, convenient access to shopping and dining, and a vibrant neighborhood atmosphere, this home offers the perfect blend of luxury and lifestyle. Don’t miss the opportunity to make this exceptional property your own. Schedule your private showing today!
Location
State FL
County Pasco
Community Connerton Vlg 2 Pcl 212
Zoning MPUD
Rooms
Other Rooms Bonus Room, Den/Library/Office, Formal Dining Room Separate, Great Room
Interior
Interior Features High Ceilings, In Wall Pest System, Open Floorplan, Primary Bedroom Main Floor, Stone Counters, Tray Ceiling(s), Walk-In Closet(s)
Heating Central
Cooling Central Air
Flooring Ceramic Tile, Luxury Vinyl
Fireplace false
Appliance Built-In Oven, Cooktop, Dishwasher, Disposal, Microwave, Refrigerator
Laundry Inside, Laundry Room
Exterior
Exterior Feature Garden, Irrigation System, Outdoor Kitchen, Sliding Doors
Garage Spaces 3.0
Fence Vinyl
Community Features Deed Restrictions, Fitness Center, Golf Carts OK, Park, Playground, Pool, Tennis Courts
Utilities Available Cable Connected, Electricity Connected, Natural Gas Connected, Public, Sewer Connected, Sprinkler Recycled, Street Lights, Water Connected
Amenities Available Basketball Court, Clubhouse, Fitness Center
View Y/N Yes
View Water
Roof Type Shingle
Attached Garage true
Garage true
Private Pool No
Building
Lot Description Conservation Area, Corner Lot
Entry Level Two
Foundation Slab
Lot Size Range 1/4 to less than 1/2
Builder Name Homes By WestBay
Sewer Public Sewer
Water Public
Structure Type Block,Stone,Stucco,Wood Frame
New Construction false
Schools
Elementary Schools Connerton Elem
Middle Schools Pine View Middle-Po
High Schools Land O' Lakes High-Po
Others
Pets Allowed Cats OK, Dogs OK, Yes
HOA Fee Include Pool
Senior Community No
Ownership Fee Simple
Monthly Total Fees $87
Acceptable Financing Cash, Conventional, VA Loan
Membership Fee Required Required
Listing Terms Cash, Conventional, VA Loan
Special Listing Condition None

"My job is to find and attract mastery-based agents to the office, protect the culture, and make sure everyone is happy! "







