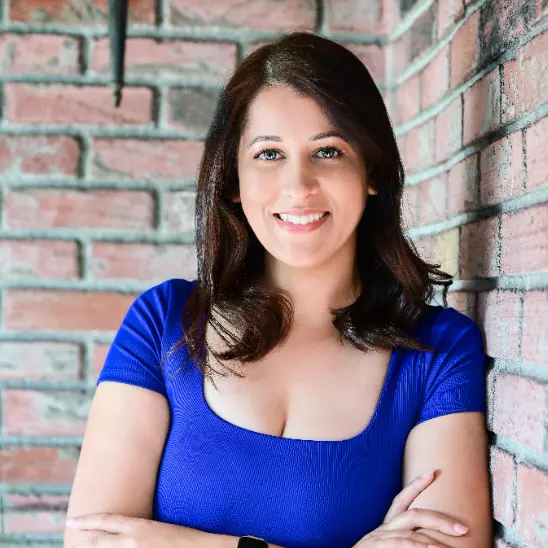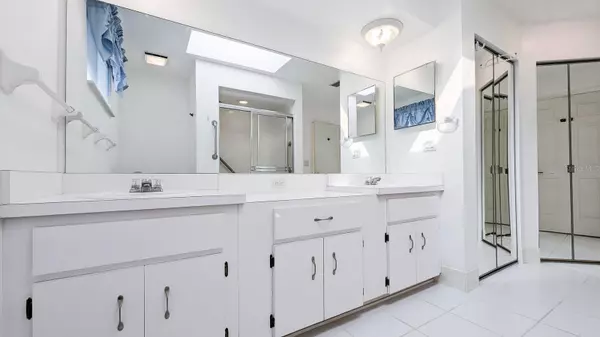
3 Beds
2 Baths
2,169 SqFt
3 Beds
2 Baths
2,169 SqFt
Key Details
Property Type Single Family Home
Sub Type Single Family Residence
Listing Status Pending
Purchase Type For Sale
Square Footage 2,169 sqft
Price per Sqft $108
Subdivision Oak Run Neighborhood 09B
MLS Listing ID O6254711
Bedrooms 3
Full Baths 2
HOA Fees $171/mo
HOA Y/N Yes
Originating Board Stellar MLS
Year Built 1991
Annual Tax Amount $1,395
Lot Size 9,147 Sqft
Acres 0.21
Property Description
This model is loaded with upgrades, including a unique mini sink in the living room area, adding both style and functionality.
Located close to the south exit, this home offers easy access, reducing community drive time and making trips to nearby shops, restaurants, and entertainment a breeze. Enjoy the ideal combination of luxury living and a prime location—schedule a tour today to experience everything this exceptional home has to offer!
Location
State FL
County Marion
Community Oak Run Neighborhood 09B
Zoning PUD
Interior
Interior Features Ceiling Fans(s), Open Floorplan, Primary Bedroom Main Floor
Heating Central
Cooling Central Air
Flooring Carpet, Luxury Vinyl, Tile
Fireplace false
Appliance Built-In Oven, Cooktop, Dishwasher, Microwave, Refrigerator
Laundry In Garage
Exterior
Exterior Feature Other
Garage Spaces 2.0
Community Features Buyer Approval Required, Clubhouse, Fitness Center, Gated Community - Guard, Golf Carts OK, Pool, Sidewalks
Utilities Available Electricity Connected, Sewer Connected, Underground Utilities, Water Connected
Amenities Available Clubhouse, Gated, Pool
Roof Type Shingle
Attached Garage true
Garage true
Private Pool No
Building
Entry Level One
Foundation Block
Lot Size Range 0 to less than 1/4
Sewer Public Sewer
Water Public
Structure Type Vinyl Siding
New Construction false
Others
Pets Allowed Breed Restrictions, Cats OK, Dogs OK
Senior Community Yes
Ownership Fee Simple
Monthly Total Fees $171
Acceptable Financing Cash, Conventional, FHA, USDA Loan, VA Loan
Membership Fee Required Required
Listing Terms Cash, Conventional, FHA, USDA Loan, VA Loan
Special Listing Condition None


"My job is to find and attract mastery-based agents to the office, protect the culture, and make sure everyone is happy! "







