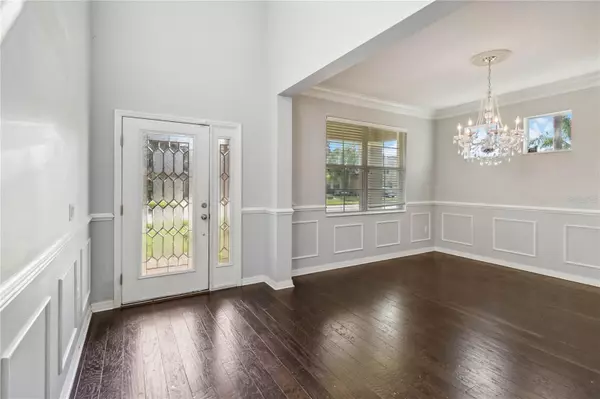5 Beds
5 Baths
3,877 SqFt
5 Beds
5 Baths
3,877 SqFt
Key Details
Property Type Single Family Home
Sub Type Single Family Residence
Listing Status Pending
Purchase Type For Sale
Square Footage 3,877 sqft
Price per Sqft $134
Subdivision Mccormick Woods Ph 1
MLS Listing ID O6240134
Bedrooms 5
Full Baths 5
HOA Fees $315/qua
HOA Y/N Yes
Originating Board Stellar MLS
Year Built 2013
Annual Tax Amount $8,373
Lot Size 9,147 Sqft
Acres 0.21
Property Description
Located in Ocoee, Florida, this spacious 5-bedroom, 5-bathroom home offers over 3,800 square feet of potential. Built in 2013, it's ready for a new owner to add their personal touch. The home features wood flooring throughout all common areas and includes two primary suites—one conveniently located downstairs and another upstairs.
The bedrooms are arranged in a 3-way split. The upstairs master suite boasts a tray ceiling, a large walk-in closet, and a luxurious master bathroom with double sinks, a separate soaker tub, and a tiled shower. Bedroom 3 features a private ensuite, while the other two bedrooms share a guest bath. The in-law suite is located downstairs, separate from the other bedrooms for added privacy.
Storage is abundant throughout the home, with multiple walk-in closets in the bedrooms providing ample space to stay organized. The second floor also features a huge loft, perfect for additional living space or entertainment. The kitchen, beautifully designed with a custom backsplash, opens into the living room, complete with a butler's pantry. The large laundry room, equipped with a sink, leads to the two-car garage. Outside, the driveway and covered back porch are enhanced with stylish pavers, while the backyard offers a blank canvas, ready for customization.
While this home needs some TLC to bring it back to its full potential, it’s priced to sell—making it a rare opportunity in the neighborhood. The community offers fantastic amenities, including a pool, playground, and basketball court. Centrally located with easy access to the 429 and 408, and just minutes from the West Orange Trail. Schedule a showing today—this one won’t last long!
Location
State FL
County Orange
Community Mccormick Woods Ph 1
Zoning R-1A
Interior
Interior Features Ceiling Fans(s), Crown Molding, Eat-in Kitchen, Kitchen/Family Room Combo, Open Floorplan, Primary Bedroom Main Floor, Solid Surface Counters, Solid Wood Cabinets, Split Bedroom, Walk-In Closet(s)
Heating Central, Electric
Cooling Central Air
Flooring Carpet, Wood
Fireplace false
Appliance Convection Oven, Dishwasher, Disposal, Ice Maker, Microwave, Range, Refrigerator
Laundry Laundry Room
Exterior
Exterior Feature Lighting, Sidewalk, Sprinkler Metered
Garage Spaces 2.0
Community Features Deed Restrictions, Irrigation-Reclaimed Water, Playground, Pool
Utilities Available BB/HS Internet Available, Cable Available, Phone Available, Street Lights, Water Available
Amenities Available Pool
View Garden
Roof Type Shingle
Attached Garage true
Garage true
Private Pool No
Building
Entry Level Two
Foundation Slab
Lot Size Range 0 to less than 1/4
Sewer Public Sewer
Water Public
Architectural Style Contemporary
Structure Type Stucco
New Construction false
Schools
Elementary Schools Prairie Lake Elementary
Middle Schools Ocoee Middle
High Schools Ocoee High
Others
Pets Allowed Yes
HOA Fee Include Pool,Escrow Reserves Fund,Private Road
Senior Community No
Ownership Fee Simple
Monthly Total Fees $105
Acceptable Financing Cash, Conventional
Membership Fee Required Required
Listing Terms Cash, Conventional
Special Listing Condition None

"My job is to find and attract mastery-based agents to the office, protect the culture, and make sure everyone is happy! "







