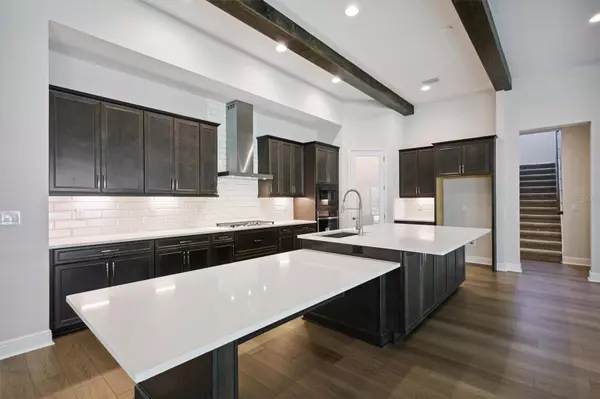5 Beds
4 Baths
4,602 SqFt
5 Beds
4 Baths
4,602 SqFt
Key Details
Property Type Single Family Home
Sub Type Single Family Residence
Listing Status Active
Purchase Type For Sale
Square Footage 4,602 sqft
Price per Sqft $206
Subdivision Hawkstone
MLS Listing ID T3529951
Bedrooms 5
Full Baths 4
HOA Fees $254/qua
HOA Y/N Yes
Originating Board Stellar MLS
Year Built 2024
Annual Tax Amount $3,919
Lot Size 9,583 Sqft
Acres 0.22
Property Description
Upon arrival, you'll be captivated by the charming Craftsman exterior, complemented by a tile roof and a paved driveway leading to a spacious three-car garage. Inside, the grandeur continues with high ceilings and 8-foot interior doors, creating an atmosphere of elegance and spaciousness.
The heart of the home is the gourmet gas kitchen, complete with top-of-the-line appliances and ample counter space, making it a haven for culinary enthusiasts and perfect for hosting gatherings and creating lasting memories with loved ones.
Escape to the luxurious master suite, featuring a spa-like freestanding tub and a large walk-in shower, offering a serene retreat from the stresses of everyday life. With five bedrooms and four bathrooms, there's plenty of space for family and guests to feel comfortable and at home.
For added versatility and entertainment, this home features expansive dual bonus rooms, providing endless possibilities for recreation, relaxation, and time with family. All this including a den for a home office and a separate dining room perfect for entertaining!
Within the Hawkstone community beckons with its natural beauty and abundance of amenities. Enjoy resort-style living with access to a swimming pool, lap pool, dog park, playgrounds, pickleball courts, yoga lawn, bocce ball, and a fishable floating dock. Miles of walking trails invite you to explore and connect with nature right outside your doorstep.
Don't miss your chance to experience the epitome of luxury living in Hawkstone. Schedule your private tour today and make this exceptional home yours.
Hawkstone is a master-planned community located in Lithia, FL 33579. Residents enjoy the best of both worlds with resort-style amenities while staying close to top-rated Lithia schools, nature preserves, family-friendly activities, US-301, and I-75. Enjoy the pet-friendly hiking trails at the 969-acre Triple Creek Nature Preserve, less than 2 miles south or try your hand at bicycle motocross at Triple Creek BMX, 1 mile south of Hawkstone. Images shown are for illustrative purposes only and may differ from actual home. Completion date subject to change.
Completion date subject to change.
Location
State FL
County Hillsborough
Community Hawkstone
Zoning RESI
Interior
Interior Features High Ceilings, In Wall Pest System, Open Floorplan, Stone Counters, Walk-In Closet(s)
Heating Central
Cooling Central Air
Flooring Carpet, Luxury Vinyl
Fireplace false
Appliance Dishwasher, Disposal, Microwave, Range
Laundry Laundry Room
Exterior
Exterior Feature Sliding Doors
Garage Spaces 3.0
Community Features Dog Park, Park, Playground, Pool
Utilities Available Natural Gas Connected
Roof Type Tile
Attached Garage true
Garage true
Private Pool No
Building
Entry Level Two
Foundation Slab
Lot Size Range 0 to less than 1/4
Builder Name Homes by West Bay
Sewer Public Sewer
Water Public
Structure Type Block,Stone,Stucco
New Construction true
Schools
Elementary Schools Pinecrest-Hb
Middle Schools Barrington Middle
High Schools Newsome-Hb
Others
Pets Allowed Yes
Senior Community No
Ownership Fee Simple
Monthly Total Fees $84
Membership Fee Required Required
Special Listing Condition None

"My job is to find and attract mastery-based agents to the office, protect the culture, and make sure everyone is happy! "







